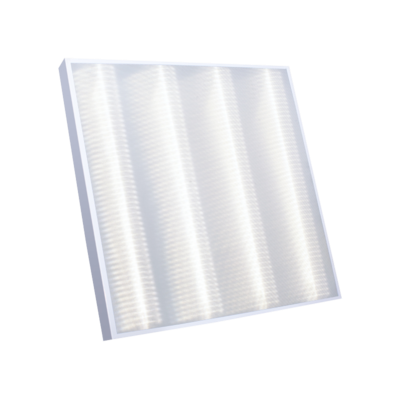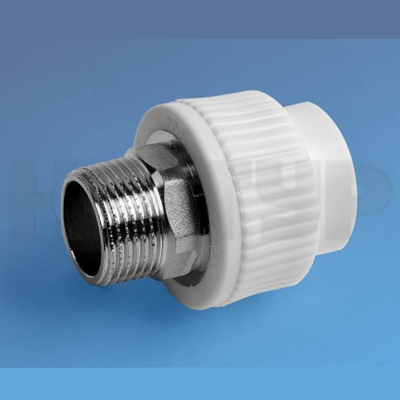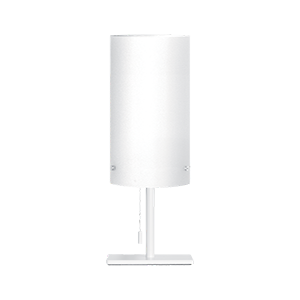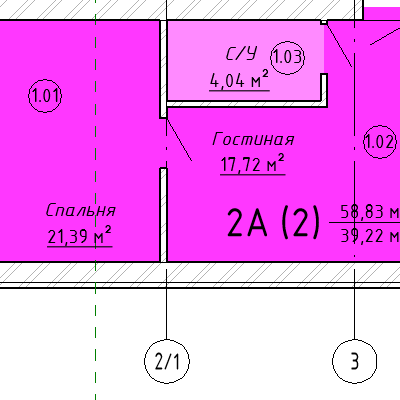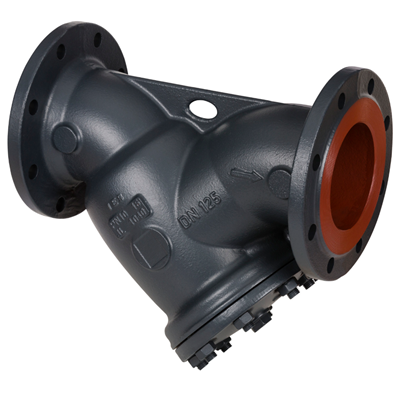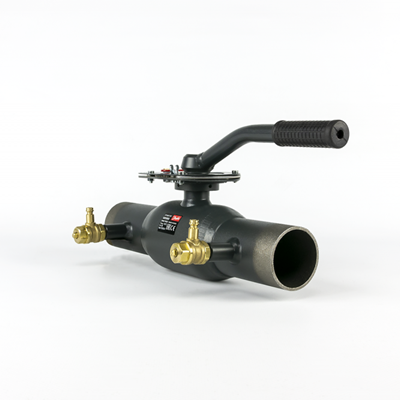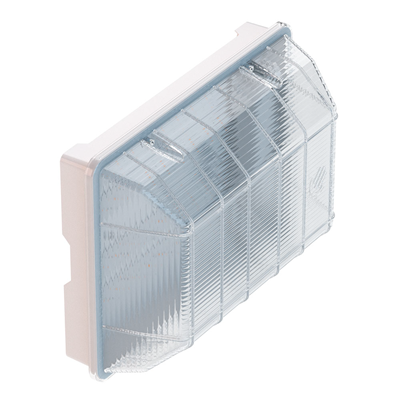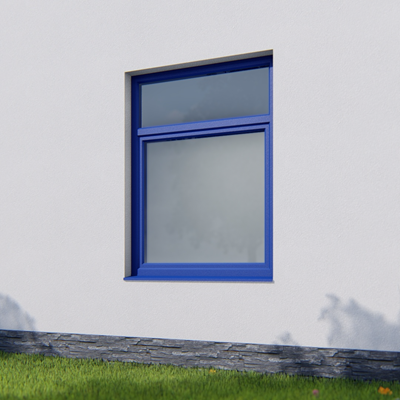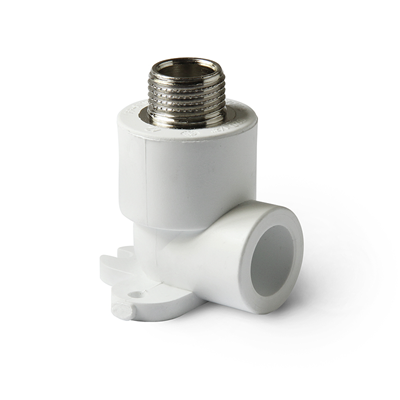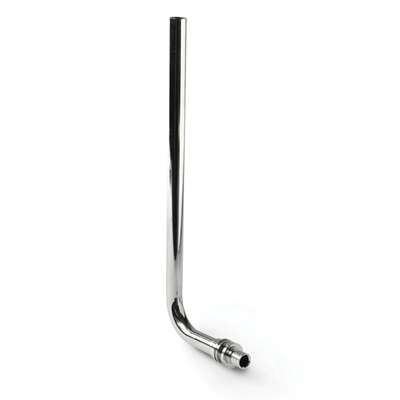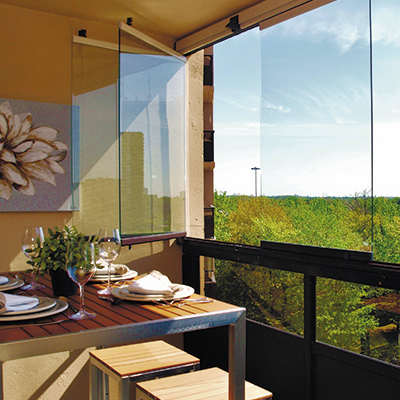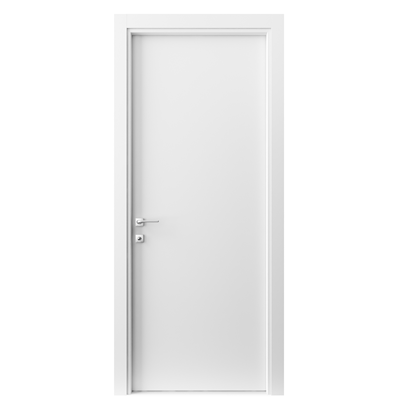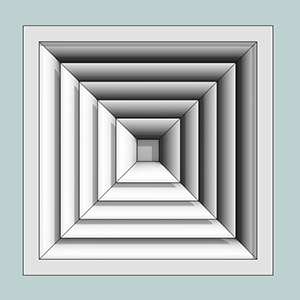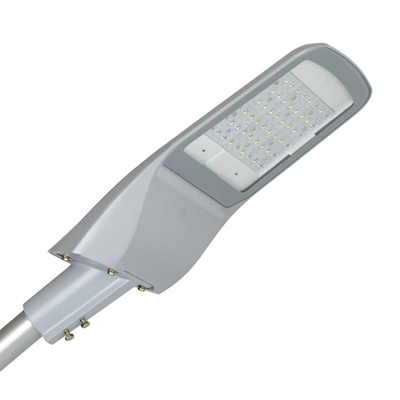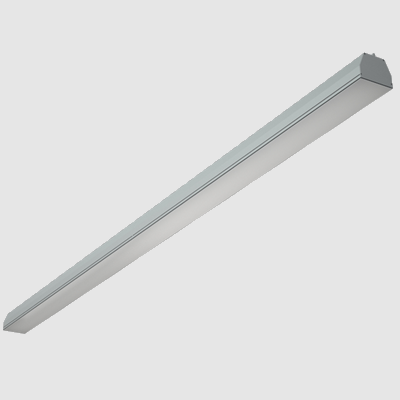Крестовина двухплоскостная с выходом вперед на 87 РТП
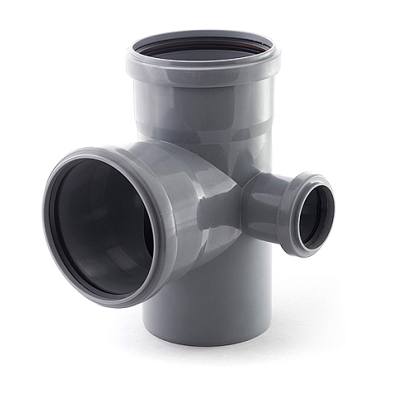

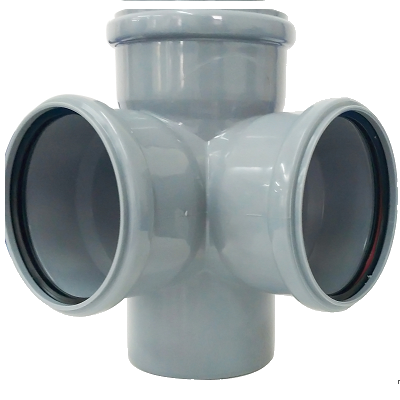
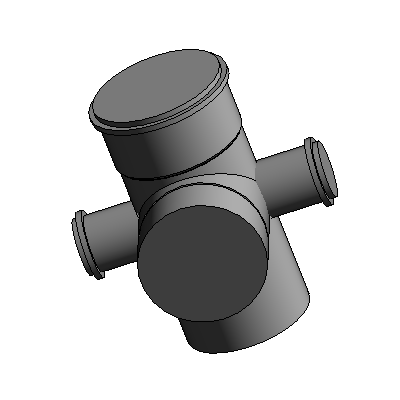
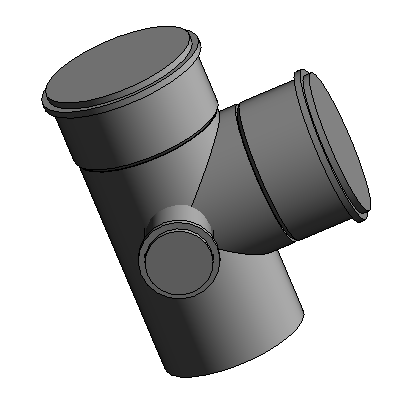

Описание
Крестовины РТП, изготовленные из полипропилена и сополимеров пропилена, применяются для систем хозяйственно-бытовой канализации зданий при максимальной температуре постоянных стоков 80ºС и кратковременных (в течение 1 мин.) стоков с температурой до 95ºС при максимальном их расходе 30 л/мин. Крестовина двухплоскостная используется для слива сточных вод из двух плоскостей помещения, а также для отвода агрессивных вод.. В качестве уплотнителей используются резиновые кольца манжетного типа с распорным вкладышем, соответствующие требованиям DIN 4060. Монтаж желательно производить с применением специальной силиконовой смазки Ростурпласт.
Производитель
Компания ООО «РТП» была основана в 2005 году, как производственная компания по выпуску полимерных труб и фитингов для нужд Российского и зарубежных рынков. Завод компании находится в Московской области, Егорьевском районе, д.Лелечи д. 47, где в 2005 году был построен первый цех и установлена первая очередь современного европейского оборудования для производства полимерных труб и фитингов. Все технические специалисты завода ООО «РТП» прошли подготовительные и обучающие курсы в Европе на заводах поставщиков оборудования и получили соответствующие сертификаты качества, также были приглашены зарубежные специалисты в данной области для работы на заводе. В производстве продукции используются только лучшие исходные материалы, соблюдаются высочайшие стандарты производства и контроля качества продукции.
Особенности
При размещении в проекте семейство заполняет спецификации. В семействе используются общие параметры в соответствии со стандартом Autodesk BIM 2.0.
Установка
Требования
Для использования семейства необходимо предварительно установить приложение Autodesk Revit.
Установка
Для использования семейства в проекте необходимо извлечь файлы с расширением rfa из архива и сохранить на компьютере.
Использование
- После процедуры установки запустите Autodesk Revit;
- Перейдите на вкладку Вставка;
- Далее используя команду Загрузить семейство, укажите файл семейства распакованного из архива;
- Расположите семейство в проекте.
материал?

